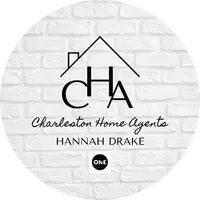Open House
Sat Sep 06, 12:00pm - 3:00pm
Sun Sep 07, 12:00pm - 3:00pm
UPDATED:
Key Details
Property Type Single Family Home
Sub Type Single Family Detached
Listing Status Active
Purchase Type For Sale
Square Footage 1,988 sqft
Price per Sqft $752
Subdivision Wagener Terrace
MLS Listing ID 25024103
Bedrooms 4
Full Baths 4
Half Baths 1
Year Built 1935
Lot Size 4,791 Sqft
Acres 0.11
Property Sub-Type Single Family Detached
Property Description
The rest of the home has 4 bright and spacious bedrooms with each bedroom in this home is furnished with it's own bathroom. The bedrooms all feature hand made custom closets and spectacular, modern bathrooms. Towards the rear of the home are a set of double doors leading out into a perfectly landscaped, lighted back yard and custom patio deck.
(The private owner's suite is upstairs and maintains the vaulted, exposed beams theme of the living area downstairs. The luxuriously appointed master bath is beautiful and comes with a soaking tub and shower along with double vanities.
(Outside you will be amazed at the herringbone walkway and driveway that was laid with Charlestonian style hand-made bricks. The original iron gate was also kept to give the home that old Rutledge aesthetic and to add security and charm. The driveway has ample room for multiple cars and a golf cart off street for your convenience. ((During the renovation of this home, almost nothing was left untouched. Some of the key aspects of 2020 improvements to the home include: new roof, new electrical, new plumbing, new HVACs and duct work, new windows, new sheet rock, new flooring, almost everything in this home was renovated. There's a new custom privacy fence, and matching rear deck as well. The home has been meticulously maintained since then and is in true turn key shape. (
Come experience what Downtown Charleston living is like, this home is perfectly placed with Hampton Park a block away, and landmarks like the Ravenel Bridge and I-26 merely a mile away. the College of Charleston as well as a short drive to Mount Pleasant and the local beaches put this Wagener Terrace home in the perfect location.
Location
State SC
County Charleston
Area 52 - Peninsula Charleston Outside Of Crosstown
Rooms
Master Bedroom Ceiling Fan(s), Outside Access
Interior
Interior Features Ceiling - Cathedral/Vaulted, Walk-In Closet(s), Eat-in Kitchen, Living/Dining Combo
Heating Forced Air, Natural Gas
Cooling Central Air
Flooring Wood
Fireplaces Number 1
Fireplaces Type Dining Room, One
Exterior
Roof Type Asphalt
Porch Front Porch
Building
Story 2
Foundation Crawl Space
Sewer Public Sewer
Water Public
Architectural Style Cottage
Level or Stories Two
New Construction No
Schools
Elementary Schools James Simons
Middle Schools Simmons Pinckney
High Schools Burke
Others
Acceptable Financing Any
Listing Terms Any
Financing Any



