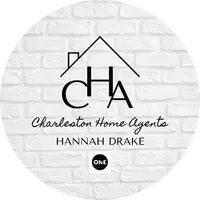Open House
Sat Aug 30, 11:00am - 1:00pm
Sun Aug 31, 12:00pm - 2:00pm
UPDATED:
Key Details
Property Type Single Family Home
Sub Type Single Family Detached
Listing Status Active
Purchase Type For Sale
Square Footage 1,271 sqft
Price per Sqft $334
Subdivision Winnsboro Lakes
MLS Listing ID 25023598
Bedrooms 3
Full Baths 2
Year Built 1989
Lot Size 9,147 Sqft
Acres 0.21
Property Sub-Type Single Family Detached
Property Description
Enjoy mornings on your full front porch and evenings in the large, fully fenced backyard- perfect for gardening, entertaining, or simply relaxing around the fire pit. Best of all, this home sits in an X-flood zone, so no flood insurance is required.
This Johns Island home offers the right balance of comfort, convenience, and location- ready for you to make it your own!
Location
State SC
County Charleston
Area 23 - Johns Island
Rooms
Primary Bedroom Level Lower
Master Bedroom Lower Ceiling Fan(s)
Interior
Interior Features Ceiling - Smooth, High Ceilings, Garden Tub/Shower, Eat-in Kitchen, Family
Heating Heat Pump
Cooling Central Air
Flooring Luxury Vinyl
Window Features Window Treatments - Some
Laundry Electric Dryer Hookup, Washer Hookup, Laundry Room
Exterior
Parking Features Off Street
Fence Privacy, Fence - Wooden Enclosed
Community Features Trash, Walk/Jog Trails
Utilities Available Berkeley Elect Co-Op, Charleston Water Service
Roof Type Architectural
Porch Front Porch, Porch - Full Front
Building
Lot Description 0 - .5 Acre
Story 1
Foundation Slab
Sewer Public Sewer
Water Public
Architectural Style Ranch
Level or Stories One
Structure Type Brick Veneer
New Construction No
Schools
Elementary Schools Angel Oak Es 4K-1/Johns Island Es 2-5
Middle Schools Haut Gap
High Schools St. Johns
Others
Acceptable Financing Any
Listing Terms Any
Financing Any



