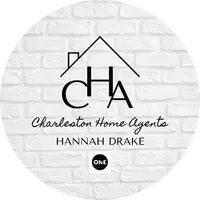UPDATED:
Key Details
Property Type Single Family Home
Sub Type Single Family Detached
Listing Status Active
Purchase Type For Sale
Square Footage 1,600 sqft
Price per Sqft $329
Subdivision Twin Lakes
MLS Listing ID 25022390
Bedrooms 3
Full Baths 2
Half Baths 1
Year Built 2025
Lot Size 5,662 Sqft
Acres 0.13
Property Sub-Type Single Family Detached
Property Description
Location
State SC
County Charleston
Area 23 - Johns Island
Rooms
Master Bedroom Walk-In Closet(s)
Interior
Interior Features Ceiling - Smooth, High Ceilings, Walk-In Closet(s), Ceiling Fan(s), Living/Dining Combo, Loft, Pantry
Heating Natural Gas
Cooling Central Air
Flooring Carpet, Ceramic Tile, Laminate
Fireplaces Number 1
Fireplaces Type Family Room, Gas Log, One
Laundry Laundry Room
Exterior
Parking Features 1 Car Garage, Detached
Garage Spaces 1.0
Community Features Pool, Walk/Jog Trails
Utilities Available AT&T, Berkeley Elect Co-Op, Dominion Energy, John IS Water Co
Roof Type Architectural
Porch Covered, Front Porch
Total Parking Spaces 1
Building
Lot Description 0 - .5 Acre, Wooded
Story 2
Foundation Slab
Sewer Public Sewer
Water Public
Architectural Style Cottage
Level or Stories Two
Structure Type Cement Siding
Schools
Elementary Schools Angel Oak Es 4K-1/Johns Island Es 2-5
Middle Schools Haut Gap
High Schools St. Johns
Others
Acceptable Financing Any
Listing Terms Any
Financing Any
Special Listing Condition 10 Yr Warranty



