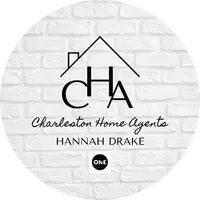UPDATED:
Key Details
Property Type Single Family Home
Sub Type Single Family Detached
Listing Status Active
Purchase Type For Sale
Square Footage 2,098 sqft
Price per Sqft $905
Subdivision Seabrook Island
MLS Listing ID 25021060
Bedrooms 4
Full Baths 3
Half Baths 1
Year Built 1985
Lot Size 9,583 Sqft
Acres 0.22
Property Sub-Type Single Family Detached
Property Description
Location
State SC
County Charleston
Area 30 - Seabrook
Region North Beach
City Region North Beach
Rooms
Primary Bedroom Level Upper
Master Bedroom Upper
Interior
Interior Features Ceiling - Cathedral/Vaulted, Ceiling Fan(s), Family
Heating Heat Pump
Cooling Central Air
Flooring Carpet, Ceramic Tile, Wood
Window Features Window Treatments
Exterior
Exterior Feature Elevator Shaft, Lawn Irrigation, Rain Gutters
Parking Features 1 Car Garage
Garage Spaces 1.0
Community Features Boat Ramp, Clubhouse, Club Membership Available, Dock Facilities, Equestrian Center, Fitness Center, Gated, Golf Course, Golf Membership Available, Marina, Park, Pool, Security, Tennis Court(s), Trash, Walk/Jog Trails
Utilities Available SI W/S Comm
Roof Type Asphalt
Porch Deck, Screened
Total Parking Spaces 1
Building
Story 2
Sewer Public Sewer
Water Public
Architectural Style Contemporary
Level or Stories Two
Structure Type Wood Siding
New Construction No
Schools
Elementary Schools Mt. Zion
Middle Schools Haut Gap
High Schools St. Johns
Others
Acceptable Financing Cash, Conventional
Listing Terms Cash, Conventional
Financing Cash,Conventional



