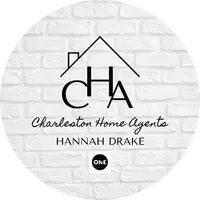OPEN HOUSE
Sun Jul 06, 12:00pm - 4:00pm
UPDATED:
Key Details
Property Type Single Family Home
Sub Type Single Family Detached
Listing Status Active
Purchase Type For Sale
Square Footage 3,348 sqft
Price per Sqft $403
Subdivision Lighthouse Point
MLS Listing ID 25018548
Bedrooms 5
Full Baths 3
Half Baths 1
Year Built 2017
Lot Size 0.290 Acres
Acres 0.29
Property Sub-Type Single Family Detached
Property Description
Additional highlights include:
-Elevated construction with expansive garage/workshop space below
-Multiple porches offering scenic outdoor living
-Light-filled open living spaces
-Entertainer's dream layout with flow between kitchen, dining, and outdoor areas
-Beautiful architectural details and finishes throughout
Don't miss this rare opportunity to own a designer home in a coveted location near the water. Schedule your private showing today!
Location
State SC
County Charleston
Area 21 - James Island
Rooms
Master Bedroom Garden Tub/Shower, Multiple Closets, Outside Access, Walk-In Closet(s)
Interior
Interior Features Ceiling - Smooth, Tray Ceiling(s), High Ceilings, Kitchen Island, Walk-In Closet(s), Eat-in Kitchen, Family, Entrance Foyer, Great, In-Law Floorplan, Office, Study
Cooling Central Air
Flooring Ceramic Tile, Luxury Vinyl, Wood
Fireplaces Number 2
Fireplaces Type Family Room, Other, Two
Laundry Laundry Room
Exterior
Exterior Feature Lawn Irrigation
Parking Features 3 Car Garage, Garage Door Opener
Garage Spaces 3.0
Fence Privacy, Fence - Wooden Enclosed
Community Features Trash
Roof Type Architectural
Porch Deck, Covered, Front Porch, Screened
Total Parking Spaces 3
Building
Lot Description 0 - .5 Acre
Story 2
Foundation Raised
Sewer Public Sewer
Water Public
Level or Stories Two
Structure Type Cement Siding
New Construction No
Schools
Elementary Schools Stiles Point
Middle Schools Camp Road
High Schools James Island Charter
Others
Acceptable Financing Buy Down, Cash, Conventional, FHA, VA Loan
Listing Terms Buy Down, Cash, Conventional, FHA, VA Loan
Financing Buy Down,Cash,Conventional,FHA,VA Loan



