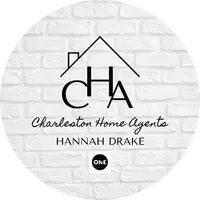UPDATED:
Key Details
Property Type Multi-Family, Townhouse
Sub Type Single Family Attached
Listing Status Active
Purchase Type For Sale
Square Footage 1,000 sqft
Price per Sqft $385
Subdivision Bay Club Homes
MLS Listing ID 25006910
Bedrooms 2
Full Baths 2
Year Built 1987
Property Sub-Type Single Family Attached
Property Description
Location
State SC
County Charleston
Area 42 - Mt Pleasant S Of Iop Connector
Rooms
Primary Bedroom Level Lower
Master Bedroom Lower Ceiling Fan(s), Walk-In Closet(s)
Interior
Interior Features Walk-In Closet(s), Ceiling Fan(s), Living/Dining Combo
Heating Central, Heat Pump
Flooring Luxury Vinyl
Fireplaces Number 1
Fireplaces Type One, Wood Burning
Exterior
Exterior Feature Balcony
Community Features Clubhouse, Dog Park, Fitness Center, Pool, Storage, Tennis Court(s), Trash
Roof Type Asphalt
Building
Dwelling Type Condominium
Story 1
Sewer Public Sewer
Water Public
Level or Stories One
Structure Type Wood Siding
New Construction No
Schools
Elementary Schools Mamie Whitesides
Middle Schools Moultrie
High Schools Lucy Beckham
Others
Acceptable Financing Cash, Other (Use Agent Notes)
Listing Terms Cash, Other (Use Agent Notes)
Financing Cash,Other (Use Agent Notes)



